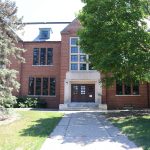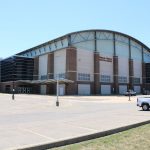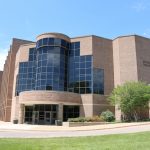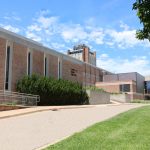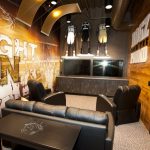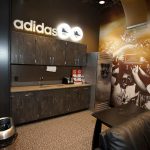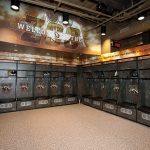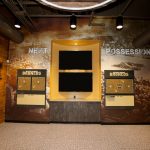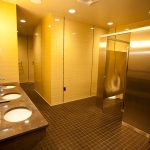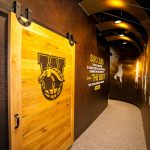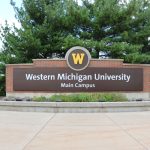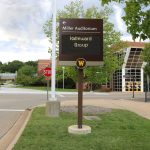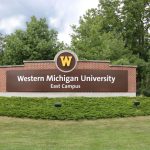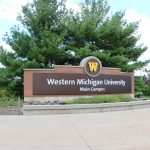WMU Donald “J” Seelye Athletic Center – Stadium Drive, Kalamazoo, MI
- Size: 112,000 sf
- Project Scope: Western Michigan University selected Kalleward Group to construct the Donald “J” Seelye Athletic Center, adjoining Waldo Stadium in Kalamazoo, MI. The project created 112,000 square feet of athletic training and coaching space. The central attraction of the facility is the 53,000 square foot practice field, which features a 70’ clear-height roof, retractable batting cages and divider nets, and significant runoff practice space. The Seelye Athletic Center also features locker rooms, coaching offices, film rooms, weight training areas, lounges, gameday suites, display halls, and alumni club rooms, all equipped with state-of-the-art furnishings. To maintain the historic character of East Campus and aesthetically blend with Waldo Stadium, the facility’s exterior combines brick masonry and precast concrete and retains the original façade of the Oakland Gym. To maximize the presence of natural light, Kalleward Group also installed translucent wall panels with exterior glazing.
- Throughout the project, Kalleward Group overcame several hurdles. Design of the facility called for a connection of an existing steam system, serving over 200 people in adjacent buildings. Pre-construction plans called for this work to be accomplished over a 4-6 week period during the late fall when it would be necessary to deliver heat to the building occupants. To minimize the downtime that WMU faced, Kalleward engineers and construction experts prefabricated the new system off-site and dramatically reduced the complexity of on-site assembly. This innovation alone saved WMU by limiting campus disruption. Combined with other Kalleward engineering solutions, the university realized savings and saw the completion of the new facility ahead of schedule.
WMU Waldo Stadium South Expansion – Oliver Lane, Kalamazoo, MI
- Project Scope: Kalleward Group served as construction manager for the expansion of Waldo Stadium. The project added ten rows and approximately 3,000 seats to Waldo Stadium’s south bleachers. Capacity was expanded by another 2,000 with the construction of a new 3-story structure atop the south bleachers. The new structure created new space for the President’s box, coaching rooms, press boxes, and the J. Gil stadium club. At the base of the structure, Kalleward Group redeveloped parking space and constructed a new concourse area with expanded concessions and bathrooms.
- With only 8 months for both design and construction, Kalleward Group had to meticulously plan the expansion schedule to ensure the new structure would be completed in-time for WMU’s home-opener the following season. Within two months of board approval, the structure’s entire steel-frame was complete. Soon, precast concrete walls were erected, the standing seam roof was placed, and other furnishings installed, completing the project weeks ahead of schedule.
WMU Waldo Stadium Bill Brown Alumni Center – Stadium Drive, Kalamazoo, MI
- Size: 55,000 sf
- Project Scope: Utilizing Design-Build project delivery, Kalleward Group constructed Western Michigan University’s Bill Brown Alumni Center, adjoining Waldo Stadium. The project added 55,000 square feet of space for home and away locker rooms, weight training rooms, coaches’ offices, meeting areas, game day suites, and a visitor lobby. To be completed before Western Michigan’s first home football game, the 3-story precast concrete, structural steel Alumni Center’s construction began in winter. To combat especially low temperatures and severe snowstorms, Kalleward Group extensively used thermal coverings and tarps, ensuring construction was completed on-time.
WMU Read Fieldhouse Locker Room Renovation – Ring Road South, Kalamazoo, MI
- Project Scope: Western Michigan University chose Kalleward Group to lead renovations of Read Fieldhouse’s Men’s Basketball Locker Room. The project involved complete remodeling of the existing dressing room, restroom, and shower area, in which Kalleward Group constructed and installed new team lockers, flooring, lighting, mechanical and data systems, finishes, and fixtures. The renovation also included the construction of a new players’ lounge and coaching technology space, which allows the team to more easily gather and review plays and strategies.
WMU Lawson Ice Arena / Gabel Natatorium Renovation – Lawson Drive Kalamazoo, MI
- Serving as construction manager, Kalleward Group completed interior renovations of Western Michigan’s Lawson Ice Arena and Gabel Natatorium. The project included the complete redesign of the facility’s locker rooms and associated areas. Public hockey and swimming locker rooms were expanded and upgraded with new amenities and finishes. Adjoining lobbies were redesigned for easier to navigation and enhanced functionality. Western Michigan’s Division 1 hockey and swimming locker rooms were expanded to include new training and medical rooms, coaching areas, and lounges. The varsity locker rooms also received significant dressing room and shower area enhancements.
WMU Hyames Field Renovation – Stadium Drive, Kalamazoo, MI
- Project Scope: Originally built in 1939, Hyames Field has served as the home for Western Michigan baseball for over 80 years. To renovate the original Hyames Field facilities, Western Michigan University hired Kalleward Group as construction manager. The project, funded in part by a donation from WMU almunus Robert J. Bobb, included grandstand restoration, stadium roof replacement, chairback seating installation, and construction of new dugouts, walkways, press boxes, VIP suites, concessions, and restrooms. Additionally, an electronic scoreboard and batting cages were added, and the field’s turf was replaced.
- Hyames Field sits adjacent to Kalamazoo’s Arcadia Creek, meaning much of the new construction, including both dugouts, is below the water table. Thus, to protect the job site from constant flooding, Kalleward Group engineered and installed pumps, which ran continuously for 4 months, diverting groundwater.
WMU Sorenson Courts – Ring Road North, Kalamazoo, MI
- Project Scope: Sorenson Courts serves as the home for Western Michigan University men’s and women’s varsity tennis teams. Every summer, Sorenson Courts also acts as one of two hosts for the USTA Boys’ 18 and 16 National tournaments. The project involved a phased renovation to Sorenson’s 8 upper and 12 lower courts. Each court was resurfaced with Deco Turf II Blue, a US-Open quality hard-court material. Additionally, new night-play lighting, wind screens, spectator bleachers, and advanced water and electrical capabilities were added to the courts.
WMU John T. Bernhard Center Renovation – West Michigan Avenue, Kalamazoo, MI
- Lobby, common areas, stairway, conference rooms,
- Kalleward Group served as Construction Manager
WMU Wayfinding Signage Replacement – West Michigan Avenue, Kalamazoo, MI
- Kalleward Group partnered with Western Michigan University to construct and install new wayfinding signage across the university’s Kalamazoo campuses. The project was completed in two phases. Phase I involved the implementation of Main Campus’s gateways and street and vehicle directional signs. In Phase II, Kalleward Group completed Main Campus’s pedestrian and building identification signs and installed all of East and Parkview Campuses’ gateways and street, pedestrian, and building signage.
WMU Gathering Tree Sculpture and Fountain – West Michigan Avenue, Kalamazoo, MI
- Kalleward Group served as construction manager for the creation of Western Michigan University’s new Gathering Tree icon. Joshua Diedrich, a Kalamazoo artist and Paw Paw native, designed the sculpture, which sits inside the turnaround in front of the Sangren Hall pedestrian mall. The icon’s core component – a 12-foot-diamter WMU seal, cast in bronze and set upon brown-and-gold-speckled granite – rests atop an angled concrete base. Out of the seal rises a 17-foot Tree of Knowledge, adorned with images of historical WMU figures and architecture. Ornate landscaping, programmable LED lights, and two ringed fountains with water cascading into a scalloped reflecting pool surround the cylindrical base. The icon serves to create a more inviting entryway and acts as a visual reminder of WMU’s history and close community ties.


